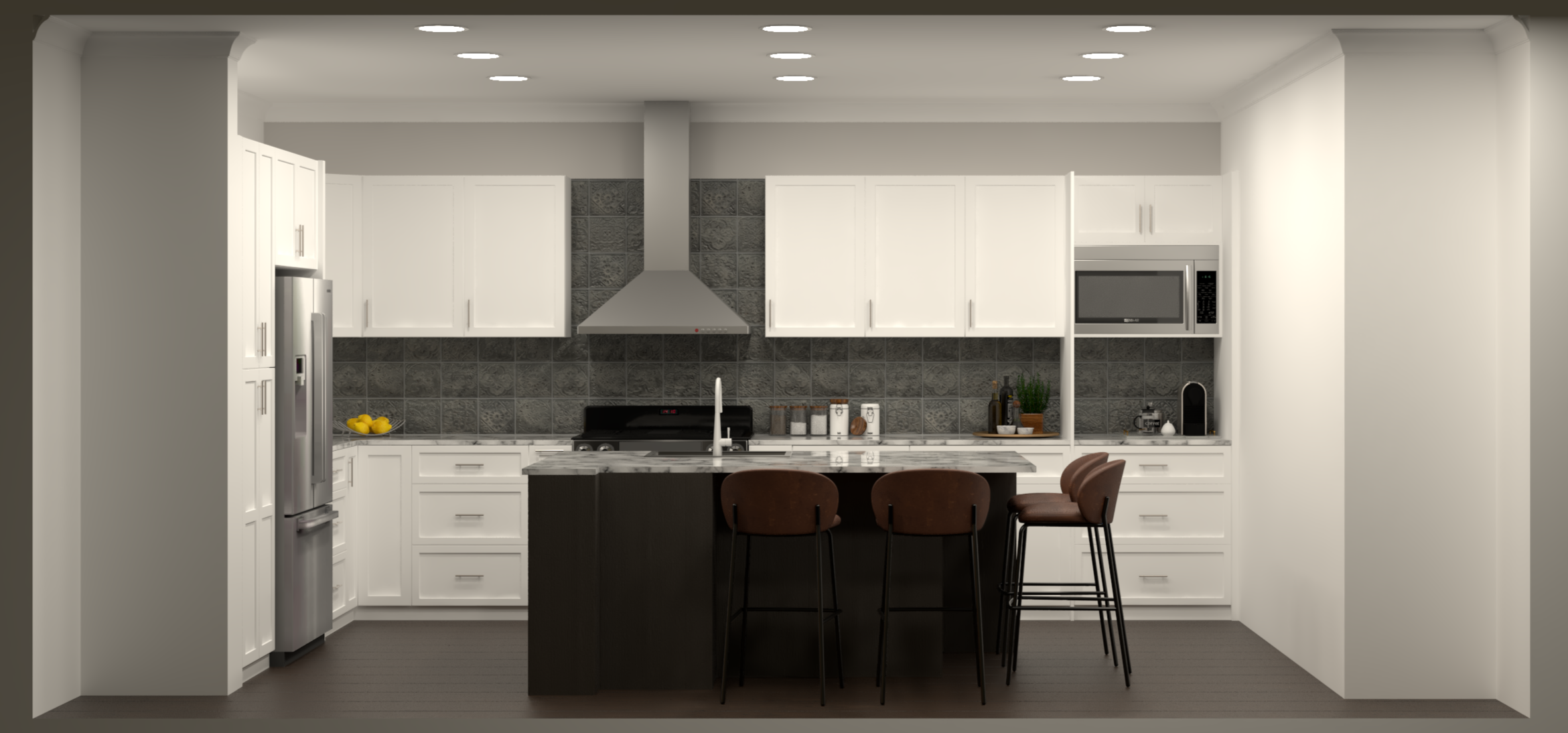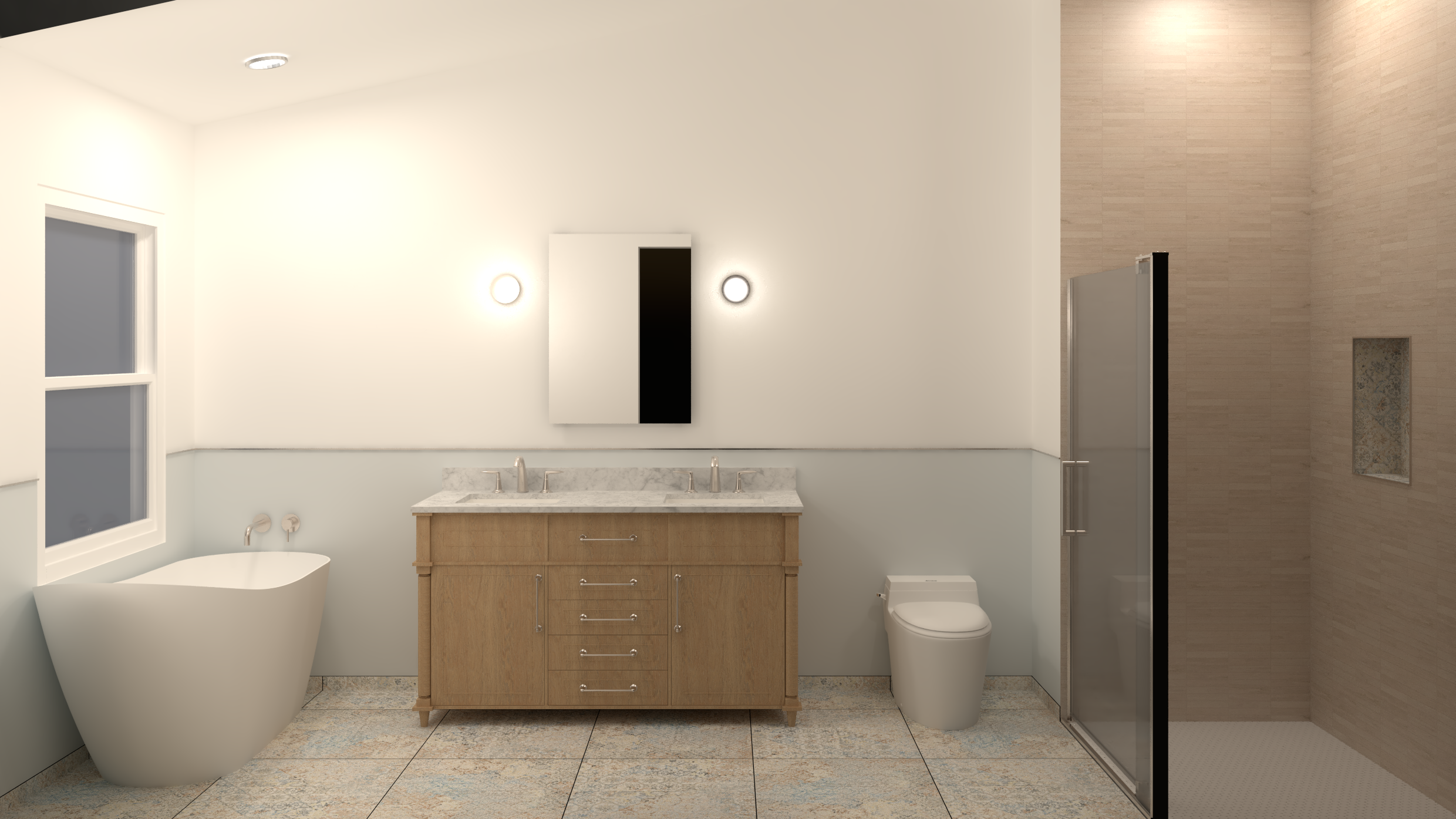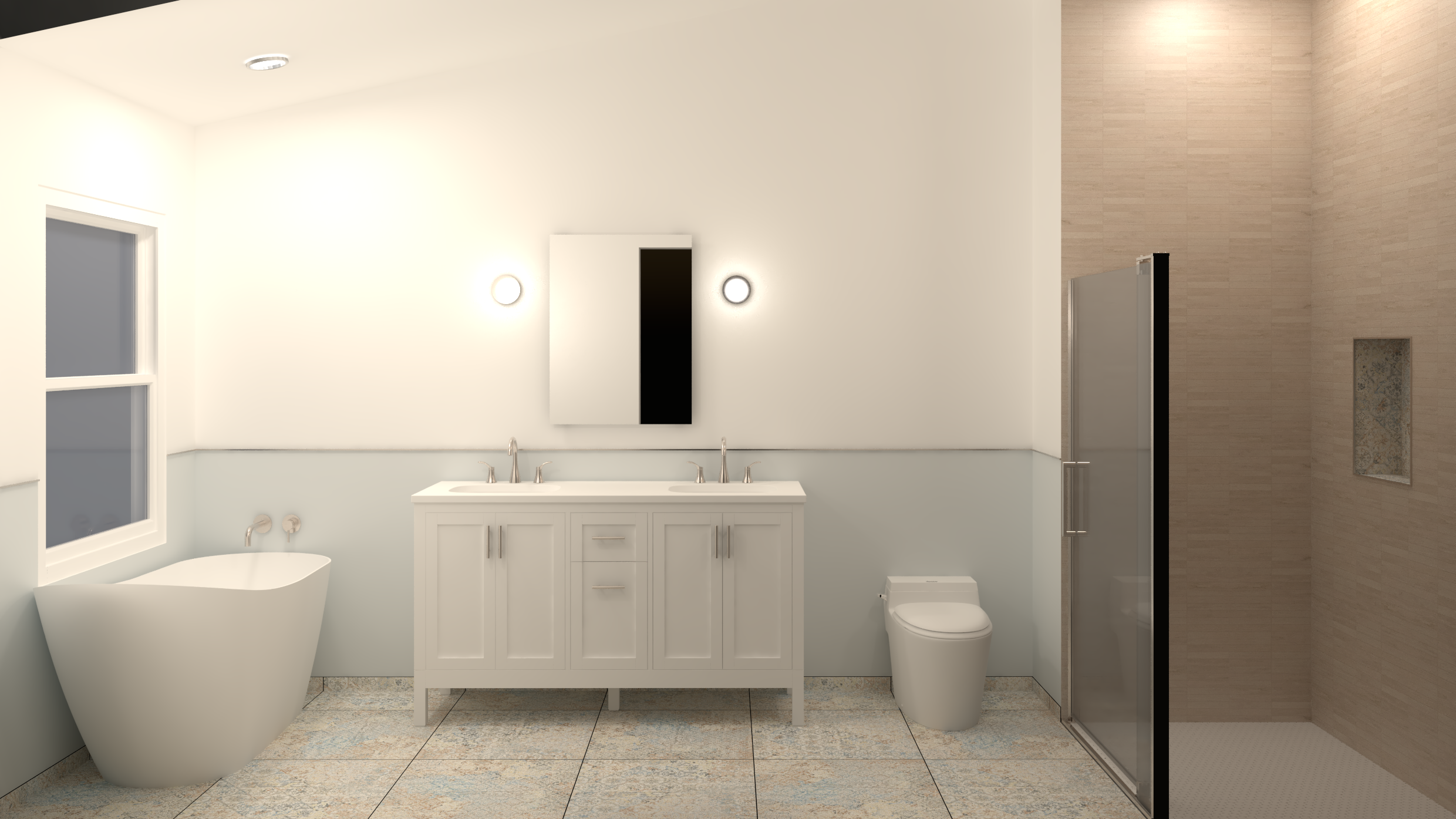2D/3D
NEEMA
New York, NY
-
2024
New York, NY
-
2024
This project focused on designing a cohesive living room and office space with an industrial & loft-inspired aesthetic, incorporating smart space division and functional design elements. Additionally, 3D visualizations were provided for the kitchen, master bathroom, and guest bathroom, ensuring a seamless blend of style and practicality throughout the home.
이 프로젝트는 인더스트리얼 & 로프트 스타일을 기반으로 한 거실과 오피스 공간 디자인에 초점을 맞추었으며, 효율적인 공간 분할과 실용적인 디자인 요소를 반영했다. 또한, 주방, 마스터 욕실, 손님 화장실의 3D 디자인을 제공하여 전체적인 스타일과 기능성을 조화롭게 완성했다.
이 프로젝트는 인더스트리얼 & 로프트 스타일을 기반으로 한 거실과 오피스 공간 디자인에 초점을 맞추었으며, 효율적인 공간 분할과 실용적인 디자인 요소를 반영했다. 또한, 주방, 마스터 욕실, 손님 화장실의 3D 디자인을 제공하여 전체적인 스타일과 기능성을 조화롭게 완성했다.
︎PROPOSAL














︎3D RENDERING
KITCHEN.


MASTER BATHROOM.


GUEST BATHROOM.



